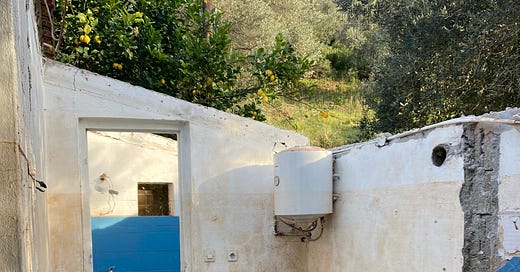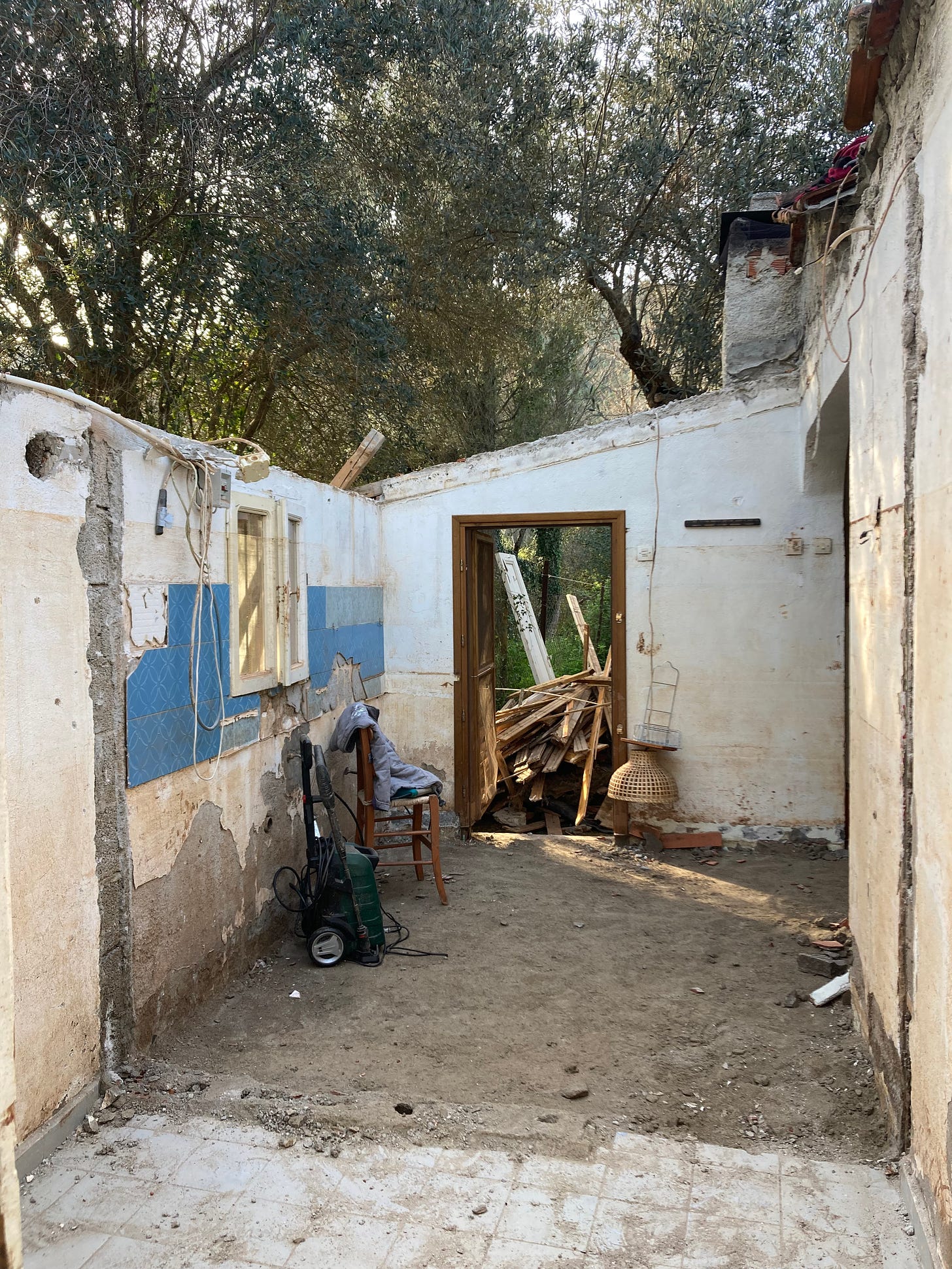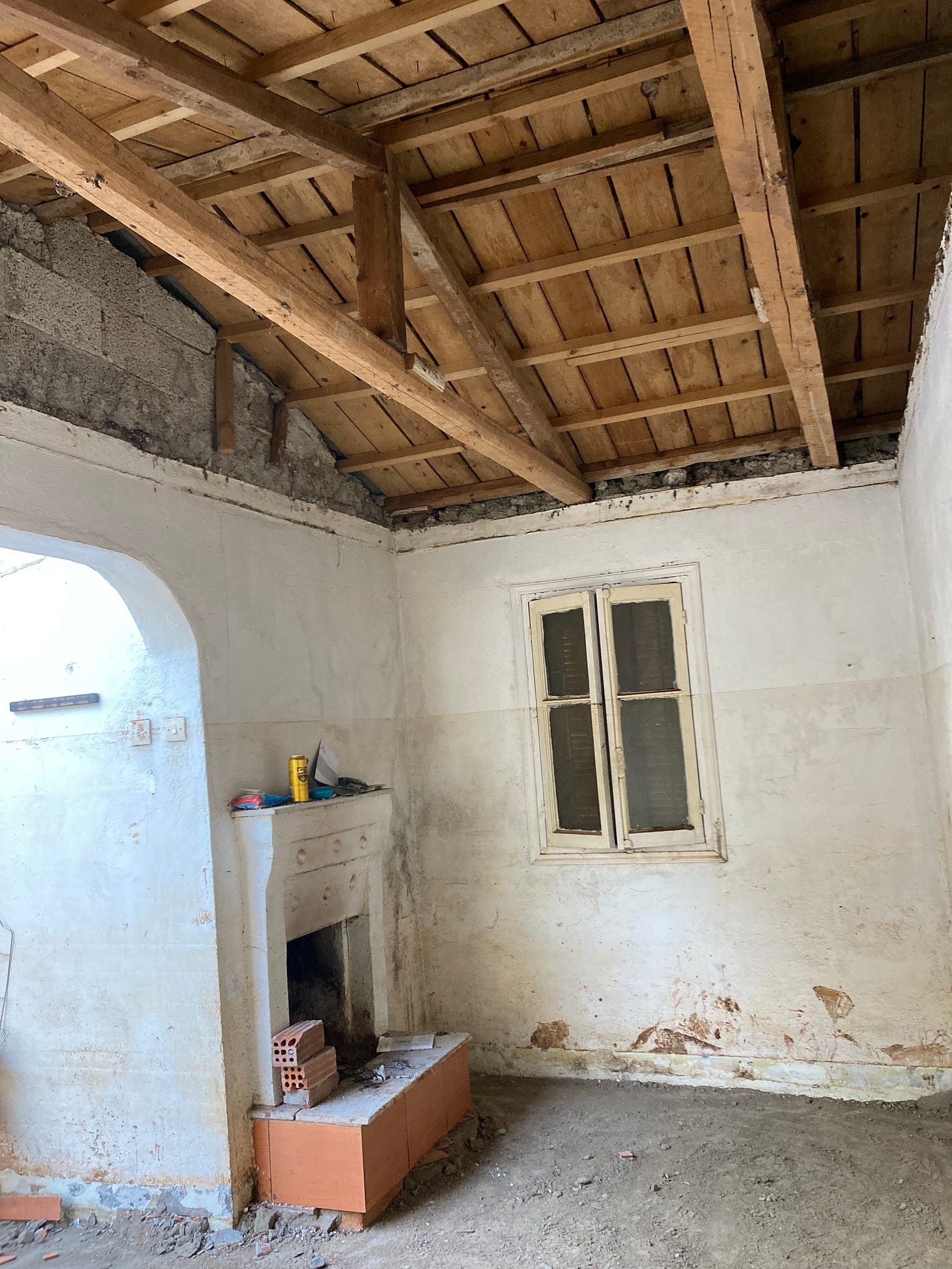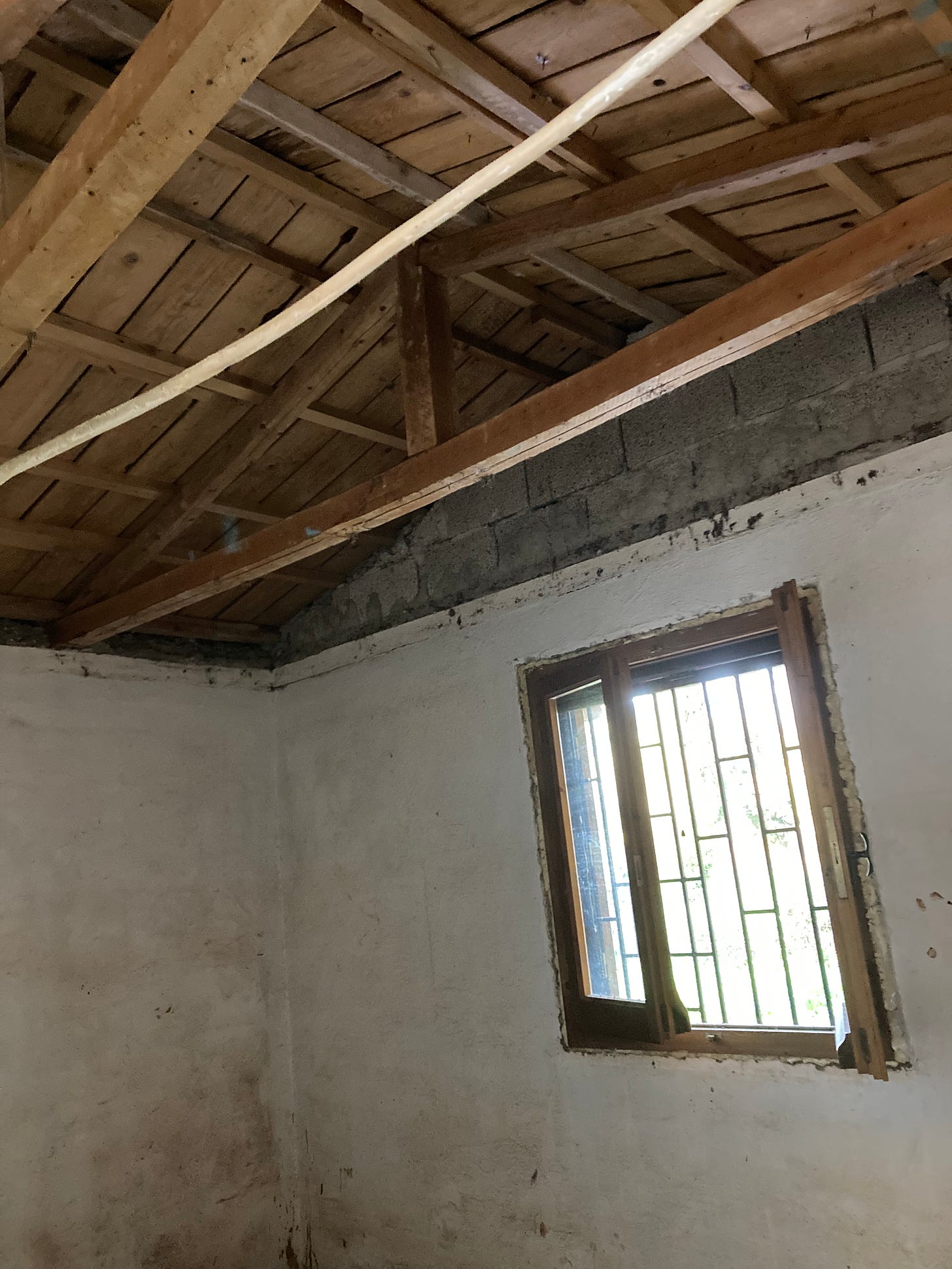After many months of wavering, questioning, and considering all of our options, today our decisions were made final, as the kitchen roof disappeared. A lovely Albanian crew got to work on the Koukouleika house with the promise of having it move-in ready by April 30th.
This is a view of the southeast corner of the house. There was a wall that seperated the kitchen and the laundry room, now it will be all kitchen. The lower wall will be raised around ten inches, with eight feet of windows along the south wall looking out over an orange grove. Notice, our very active lemon tree peeping over the wall.
Turn around and you are now facing west. This door is going away because it is always in the way. The floor throughout the whole house is going to be local Pelio stone.
Move forward from the last picture and turn your gaze to the right. This window will now become double doors that lead out to the outdoor kitchen/dining room. This cute old fireplace is going away, but the chimmney will be used as a pantry.
This is the bedroom with the false ceiling removed. The ceiling will stay open with wood placed within the rafters. The wooden window will also be larger. This remodel is much smaller than the one we were planning before the flood. Originally we were planning on raising the walls a couple feet, completely rebuilding the roof, and adding a loft. We learned from the engineer we hired to help us with permits that this type of remodel was not possible due to zoning regulations. At first I was disappointed, but it truly makes more sense to keep the architectural integrity of the home just as it is, a καλυβη, or olive orchard hut.








Great to see you “moving along”. Your Olive Orchard Hut will be sweet and full of homey comfort. You two are inspirational!
WOW - can hardly wait to see the finished product. I am sure it will make a comfy place on the sea and sounds like you have found some trustworthy builders. I can't believe the water stains on the walls - the flood must have been a horrifying experience.